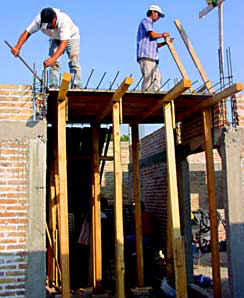|
The
South Building
Second Floor Slab |
||
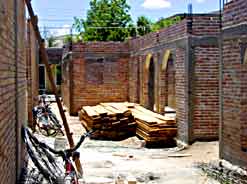 |
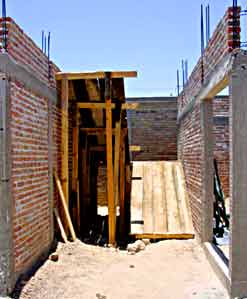 |
|
|
The trip to Durango to buy lumber to form the second floor slab fell through because there was a 2 or 3 week wait for the wood, so we bought locally. This picture shows about half the lumber. |
||
|
We built the stairs first to make it easier to carry material to the second floor - rebar, electrical, plumbing, concrete, etc - and, most of all, me.J |
||
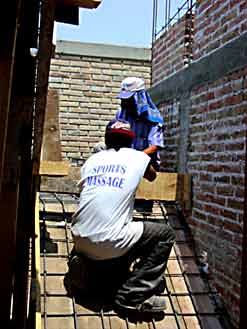 |
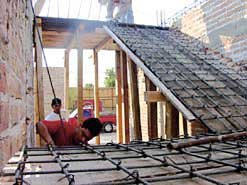 |
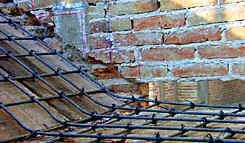 |
|
The brick walls
along the inclines have
been notched to allow the concrete to bind tightly with the
wall. Bricks have been removed on each side of the landing to
allow it to extend fully into the wall. |
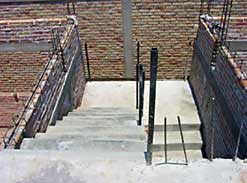 |
|
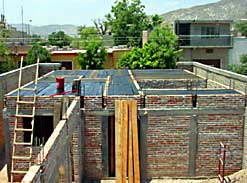 |
When the stairs were done, we began building the forms for the 2nd floor slab. We decided to do the south house first so we could complete the street front. The slab will extend over the front wall and overhang the sidewalk by 18" (40cm). This will make a 7' deep front porch for the 2nd floor home. |
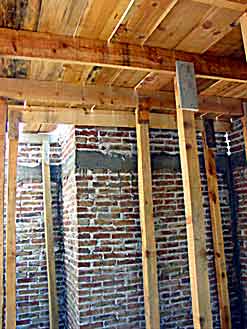 |
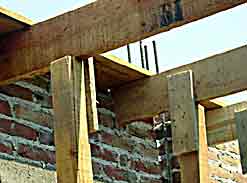 |
Next week when the form work is done, we will begin the rough-in for electrical and plumbing as well as beginning the rebar layouts. |
|
