| Progress Report -- 20 December 2003 | ||
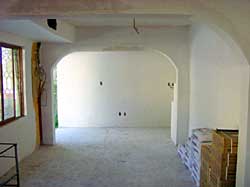 |
The
plaster work is finished sooner than I expected. The stair wall in the living room area. The faux columns and archs soften the lines of the beams that we could not remove. Left as it looked in July. Right as it looks in December. Tile and paint coming soon. The kitchen is ready for cabinets. The kitchen island has a niche on the dining room side where Doņa Martha can create a religious diorama. The discoloration is because the plaster wasn't dry when I took the pictures. |
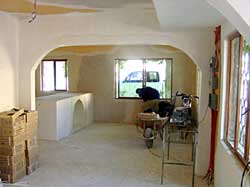 |
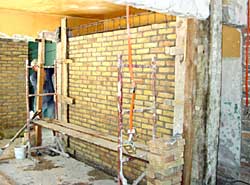 |
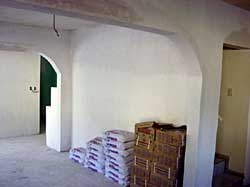 |
|
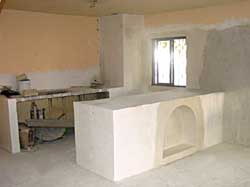 |
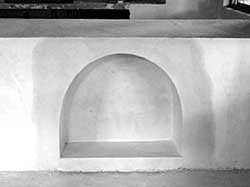 |
|
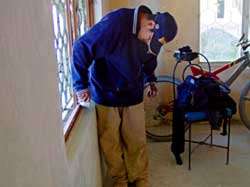 |
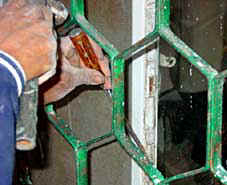 |
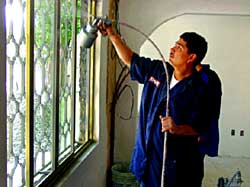 |
|
Ruben
is cleaning one of the new window frames in preparation for painting. |
Here
he is removing the glass from one of the two old windows which remain in
place but need new glass and paint. |
Coco is spraying the gold paint on the window frames and the security grill on the outside. |
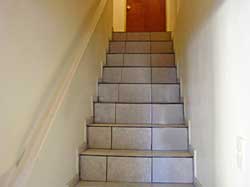 |
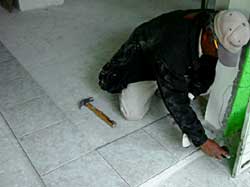 |
|